The Citadel at Med Center Houston Apartments - Apartment Living in Houston, TX
About
Welcome to The Citadel at Med Center Houston Apartments
9707 Timberside Drive Houston, TX 77025P: 713-429-0849 TTY: 711
Office Hours
Monday through Friday: 9:00 AM to 6:00 PM. Saturday and Sunday: Closed.
Our apartment community offers many excellent amenities to ensure our residents feel at home. We provide an on-site laundry facility for your convenience and assigned and guest parking. You can take advantage of discounts for registered medical professionals and medical students, first responders and educators, short-term leases, and premium service from our friendly, bilingual leasing team. You will rest assured in our gated neighborhood, and we can't wait to give you a personal tour. Call us today and discover why The Citadel at Med Center Houston Apartments is the ideal apartment for rent in Houston, TX!
We proudly offer thirteen unique floor plans with studio, 1-, 2- and 3-bedroom apartments for rent. Our homes have been designed to feature mini blinds, granite countertops, carpeted floors, and hardwood flooring. You’ll feel spoiled with attractive amenities like an all-electric kitchen with a pantry, dishwasher, refrigerator, personal balcony or patio, and walk-in closets. We also offer covered parking and disability access.
If you’re looking for comfortable and convenient apartment for rent that includes city living, The Citadel at Med Center Houston Apartments in Houston, Texas, is the place for you! Our apartment community is the perfect mix of business and leisure. Close to the heart of the city, you can pamper yourself with what you have always deserved. With easy access to freeways, amazing restaurants, shops, and entertainment, this pet-friendly apartment community in Houston is the place to live!
Spring into Savings, Visit/Call/Message us TODAY!! 🌻Specials
Spring into Saving! $499 Full First Month of Rent🌺
Valid 2025-04-01 to 2025-04-30
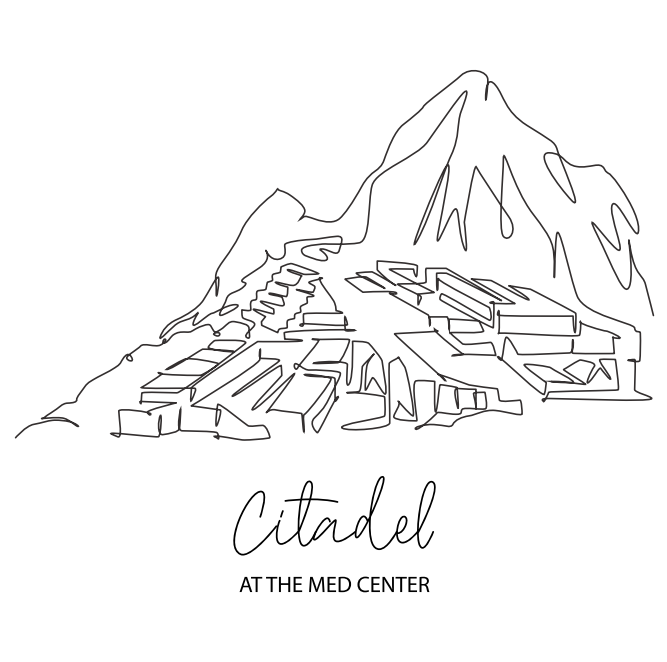
We have the perfect home for you! Limited One bedroom for immediate move in. 💐
Floor Plans
0 Bedroom Floor Plan
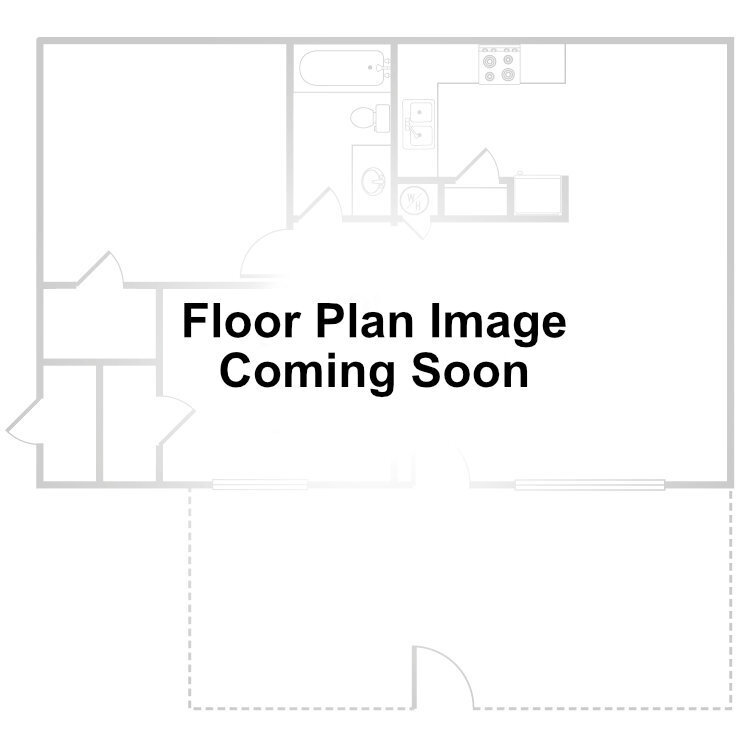
STUDIO
Details
- Beds: Studio
- Baths: 1
- Square Feet: 550
- Rent: Call for details.
- Deposit: Based on credit/Flex Deposit
Floor Plan Amenities
- Air Conditioning
- All-electric Kitchen
- Breakfast Bar
- Ceiling Fans
- Den or Study
- Dishwasher
- Pantry
- Refrigerator
- Some Paid Utilities
- Tile Floors
- Vertical Blinds
- Washer and Dryer Connections
- Washer and Dryer in Home
* In Select Apartment Homes
1 Bedroom Floor Plan
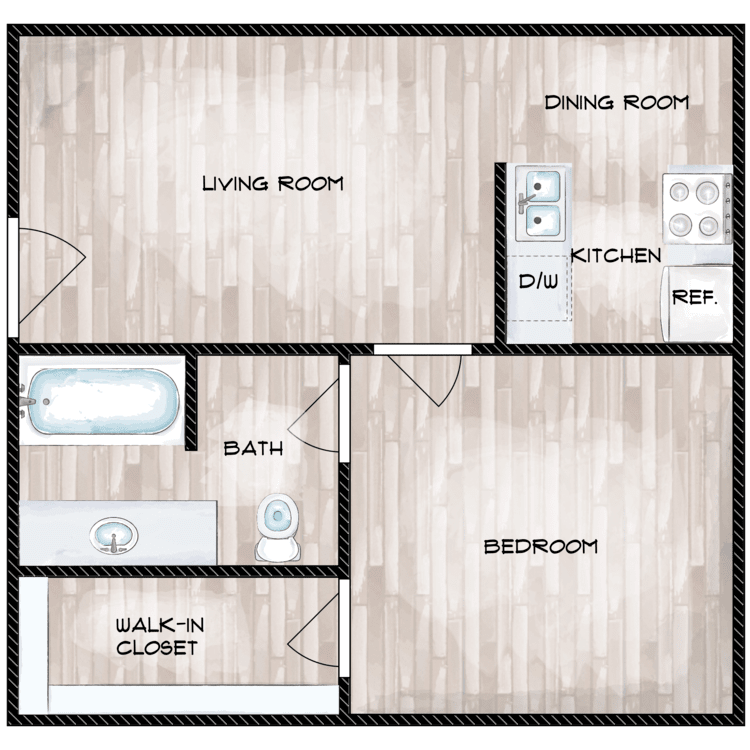
Dynamo 1C
Details
- Beds: 1 Bedroom
- Baths: 1
- Square Feet: 700
- Rent: $1050
- Deposit: $200
Floor Plan Amenities
- Air Conditioning
- All-electric Kitchen
- Balcony or Patio
- Carpeted Floors
- Ceiling Fans
- Covered Parking
- Disability Access
- Dishwasher
- Granite Countertops
- Hardwood Floors
- Mini Blinds
- Pantry
- Refrigerator
- Walk-in Closets
* In Select Apartment Homes
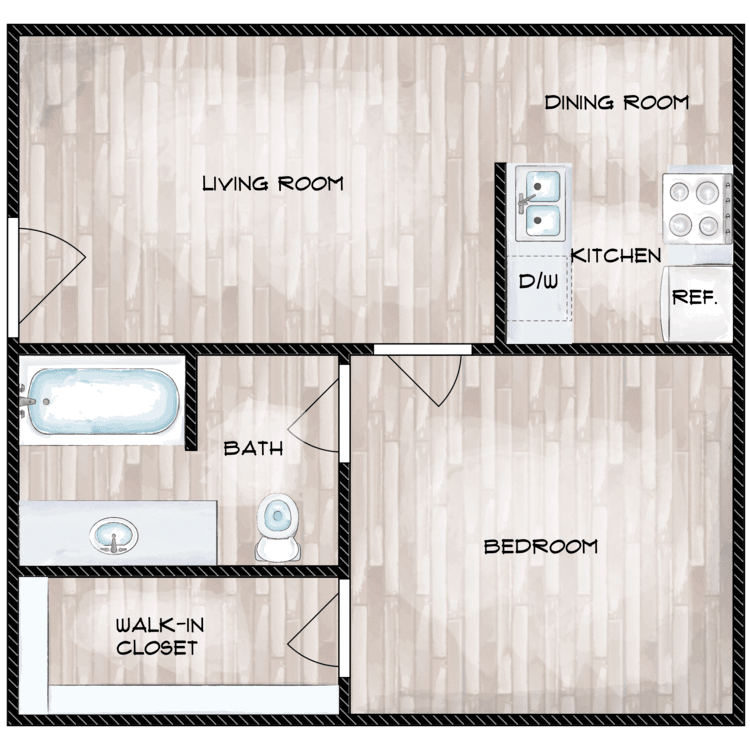
Dynamo 1P
Details
- Beds: 1 Bedroom
- Baths: 1
- Square Feet: 700
- Rent: $1125-$1185
- Deposit: $200
Floor Plan Amenities
- Air Conditioning
- All-electric Kitchen
- Balcony or Patio
- Carpeted Floors
- Ceiling Fans
- Covered Parking
- Disability Access
- Dishwasher
- Granite Countertops
- Hardwood Floors
- Mini Blinds
- Pantry
- Refrigerator
- Walk-in Closets
* In Select Apartment Homes
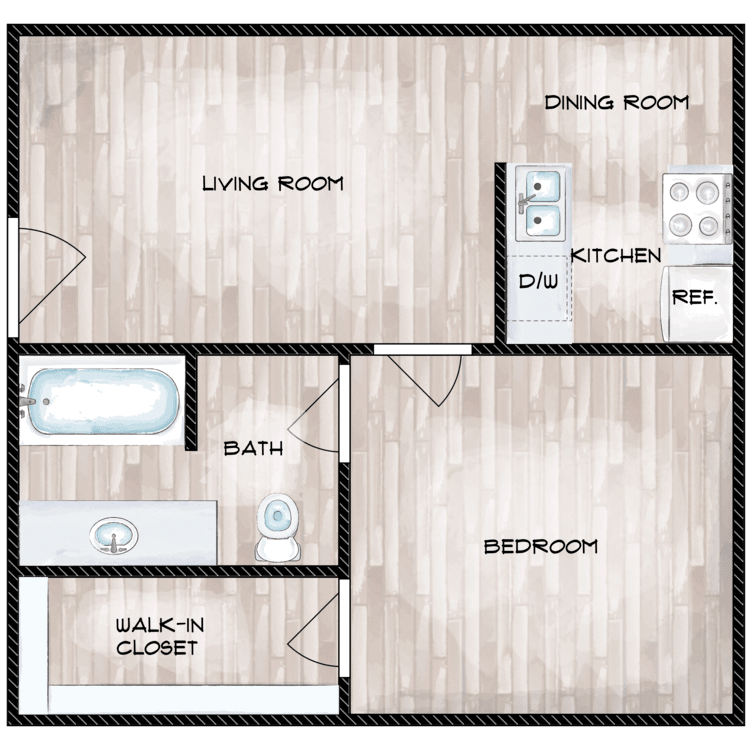
Dynamo 1R
Details
- Beds: 1 Bedroom
- Baths: 1
- Square Feet: 700
- Rent: $1000
- Deposit: $200
Floor Plan Amenities
- Air Conditioning
- All-electric Kitchen
- Balcony or Patio
- Carpeted Floors
- Ceiling Fans
- Covered Parking
- Disability Access
- Dishwasher
- Granite Countertops
- Hardwood Floors
- Mini Blinds
- Pantry
- Refrigerator
- Walk-in Closets
* In Select Apartment Homes
Floor Plan Photos
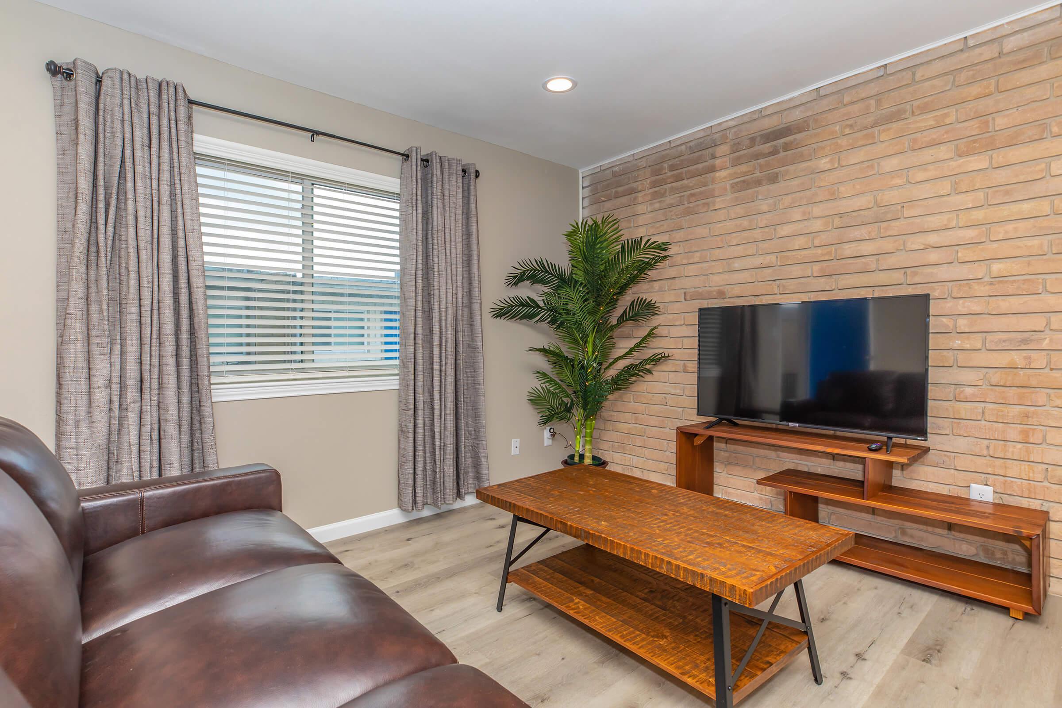
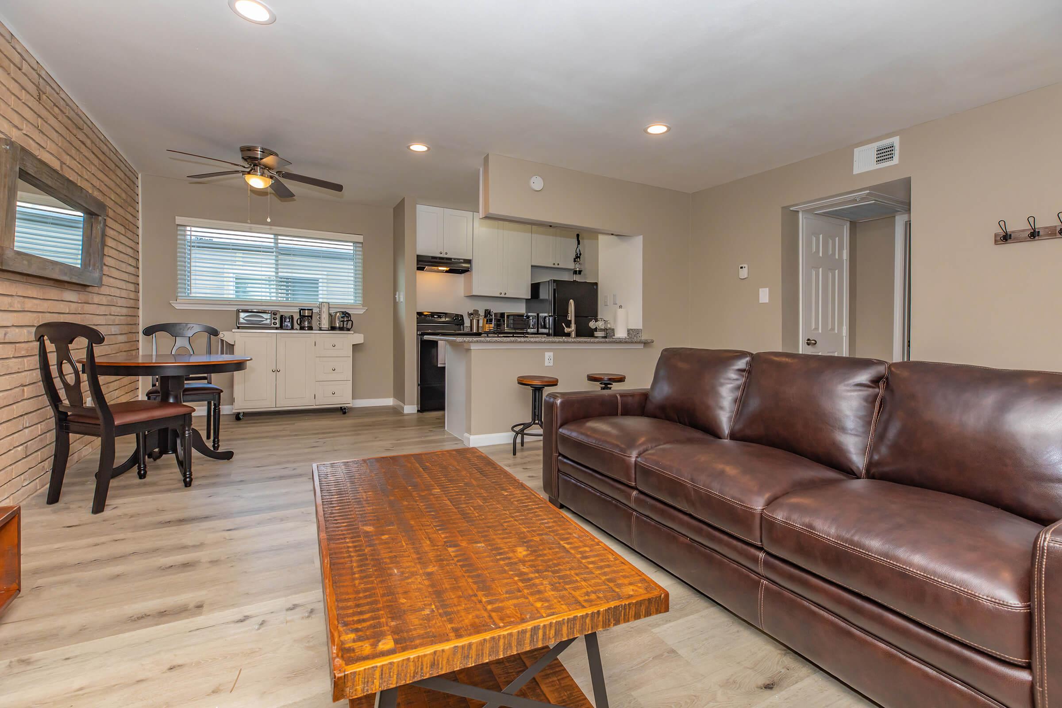

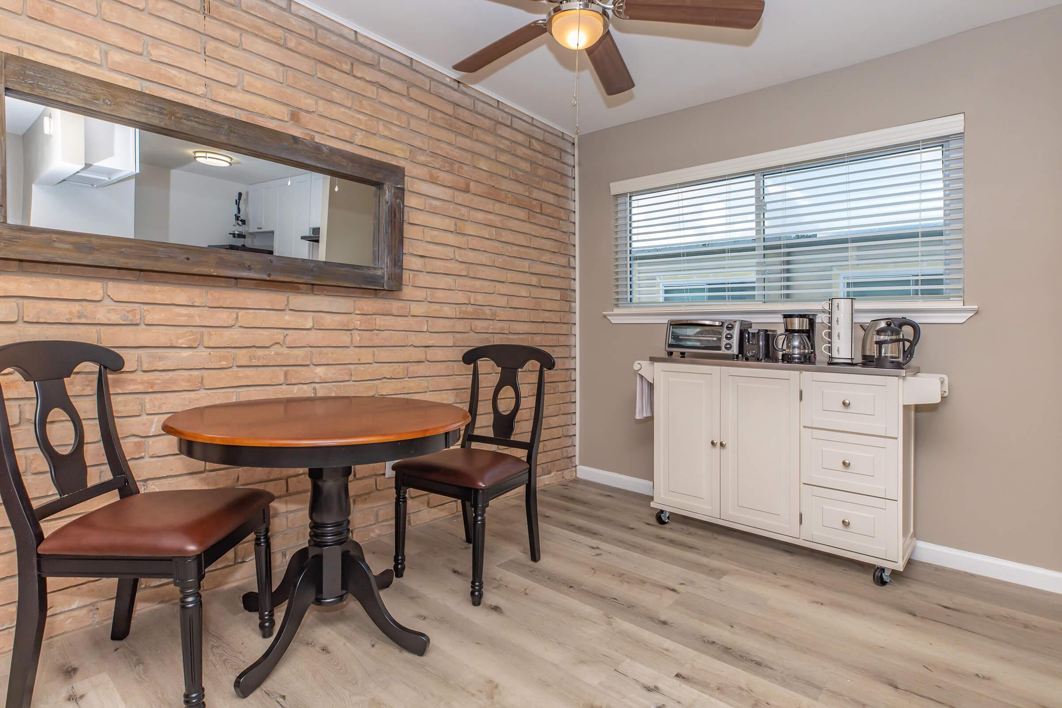

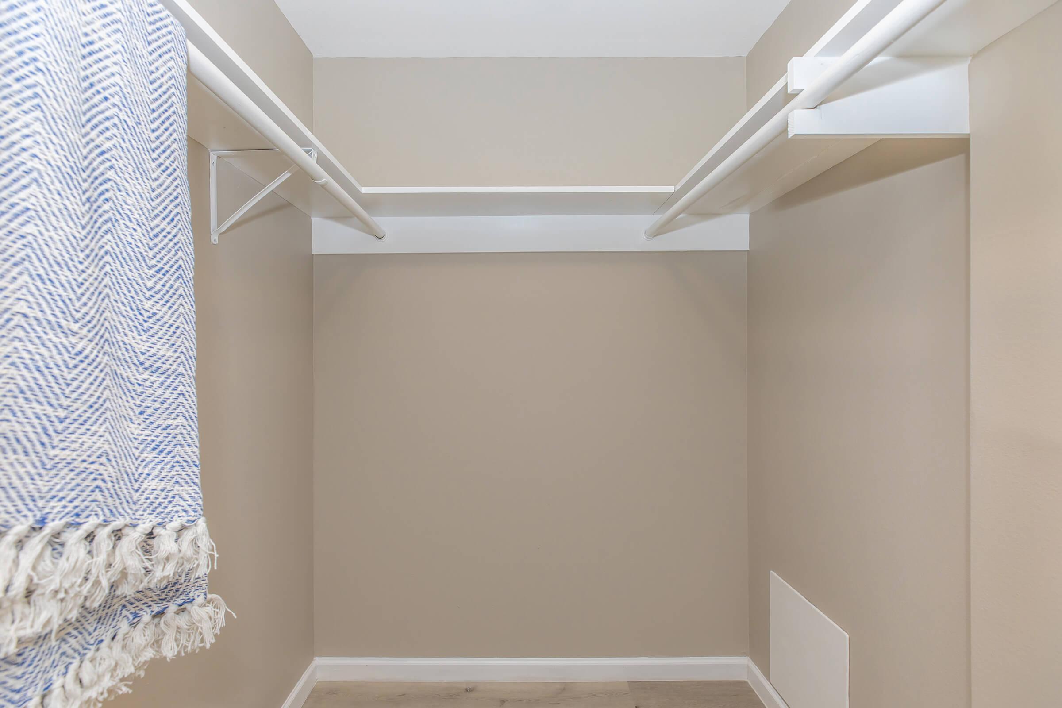
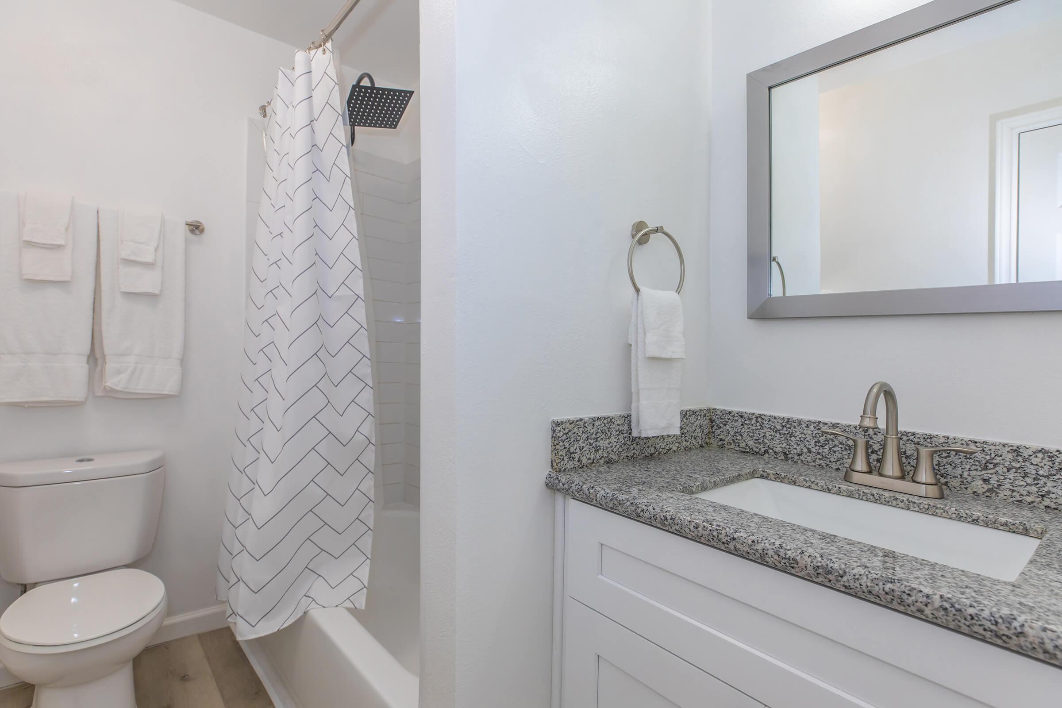
2 Bedroom Floor Plan
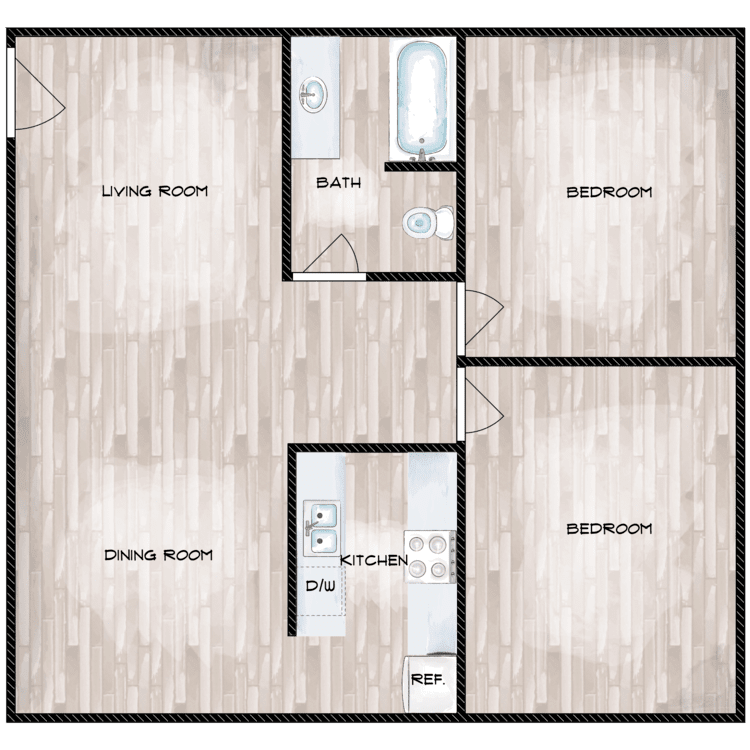
Texans 2C
Details
- Beds: 2 Bedrooms
- Baths: 1
- Square Feet: 800
- Rent: Call for details.
- Deposit: $400
Floor Plan Amenities
- Air Conditioning
- All-electric Kitchen
- Balcony or Patio
- Carpeted Floors
- Ceiling Fans
- Covered Parking
- Disability Access
- Dishwasher
- Granite Countertops
- Hardwood Floors
- Mini Blinds
- Pantry
- Refrigerator
- Walk-in Closets
* In Select Apartment Homes
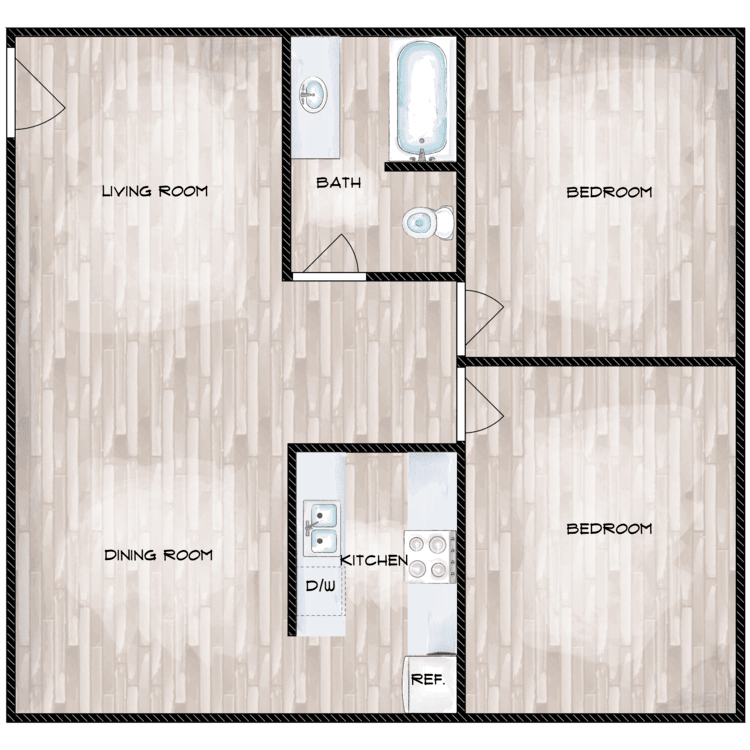
Texans 2P
Details
- Beds: 2 Bedrooms
- Baths: 1
- Square Feet: 800
- Rent: Call for details.
- Deposit: $300
Floor Plan Amenities
- Air Conditioning
- All-electric Kitchen
- Balcony or Patio
- Carpeted Floors
- Ceiling Fans
- Covered Parking
- Disability Access
- Dishwasher
- Granite Countertops
- Hardwood Floors
- Mini Blinds
- Pantry
- Refrigerator
- Walk-in Closets
* In Select Apartment Homes
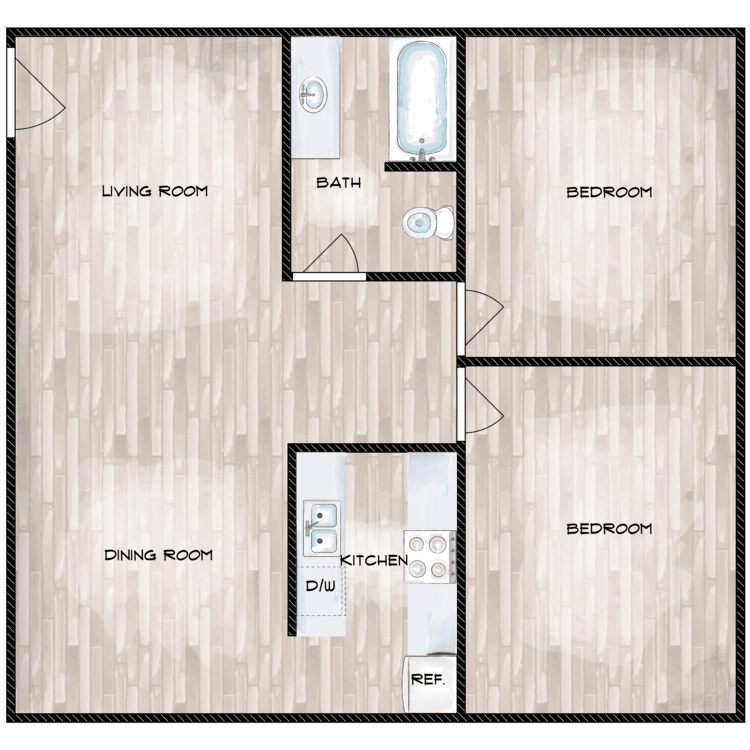
Texans 2R
Details
- Beds: 2 Bedrooms
- Baths: 1
- Square Feet: 800
- Rent: Call for details.
- Deposit: $300
Floor Plan Amenities
- Air Conditioning
- All-electric Kitchen
- Balcony or Patio
- Carpeted Floors
- Ceiling Fans
- Covered Parking
- Disability Access
- Dishwasher
- Granite Countertops
- Hardwood Floors
- Mini Blinds
- Pantry
- Refrigerator
- Walk-in Closets
* In Select Apartment Homes
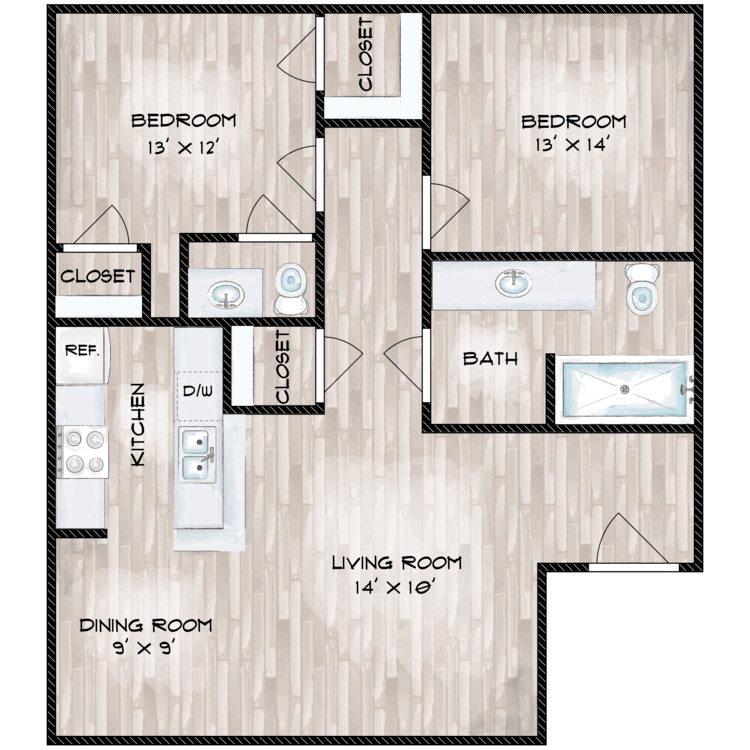
Rockets 2C
Details
- Beds: 2 Bedrooms
- Baths: 2
- Square Feet: 1000
- Rent: Call for details.
- Deposit: $400
Floor Plan Amenities
- Air Conditioning
- All-electric Kitchen
- Balcony or Patio
- Carpeted Floors
- Ceiling Fans
- Covered Parking
- Disability Access
- Dishwasher
- Granite Countertops
- Hardwood Floors
- Mini Blinds
- Pantry
- Refrigerator
- Walk-in Closets
* In Select Apartment Homes
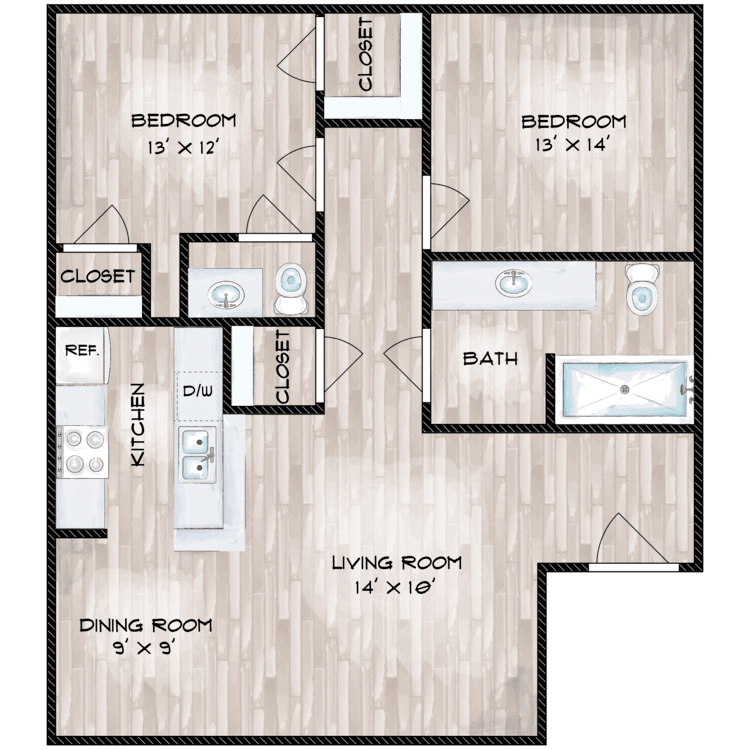
Rockets 2P
Details
- Beds: 2 Bedrooms
- Baths: 2
- Square Feet: 1000
- Rent: Call for details.
- Deposit: $300
Floor Plan Amenities
- Air Conditioning
- All-electric Kitchen
- Balcony or Patio
- Carpeted Floors
- Ceiling Fans
- Covered Parking
- Disability Access
- Dishwasher
- Granite Countertops
- Hardwood Floors
- Mini Blinds
- Pantry
- Refrigerator
- Walk-in Closets
* In Select Apartment Homes
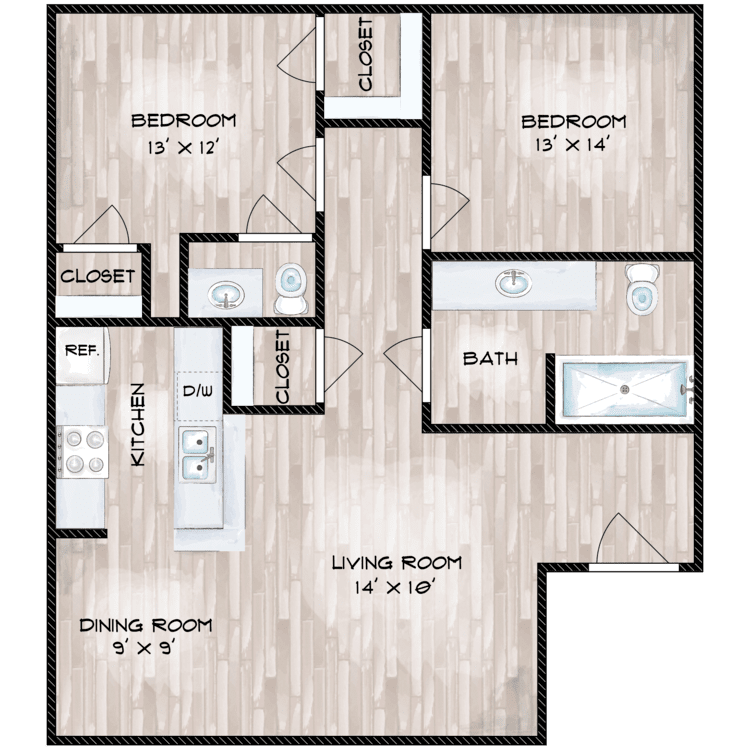
Rockets 2R
Details
- Beds: 2 Bedrooms
- Baths: 2
- Square Feet: 1000
- Rent: Call for details.
- Deposit: $300
Floor Plan Amenities
- Air Conditioning
- All-electric Kitchen
- Balcony or Patio
- Carpeted Floors
- Ceiling Fans
- Covered Parking
- Disability Access
- Dishwasher
- Granite Countertops
- Hardwood Floors
- Mini Blinds
- Pantry
- Refrigerator
- Walk-in Closets
* In Select Apartment Homes
3 Bedroom Floor Plan
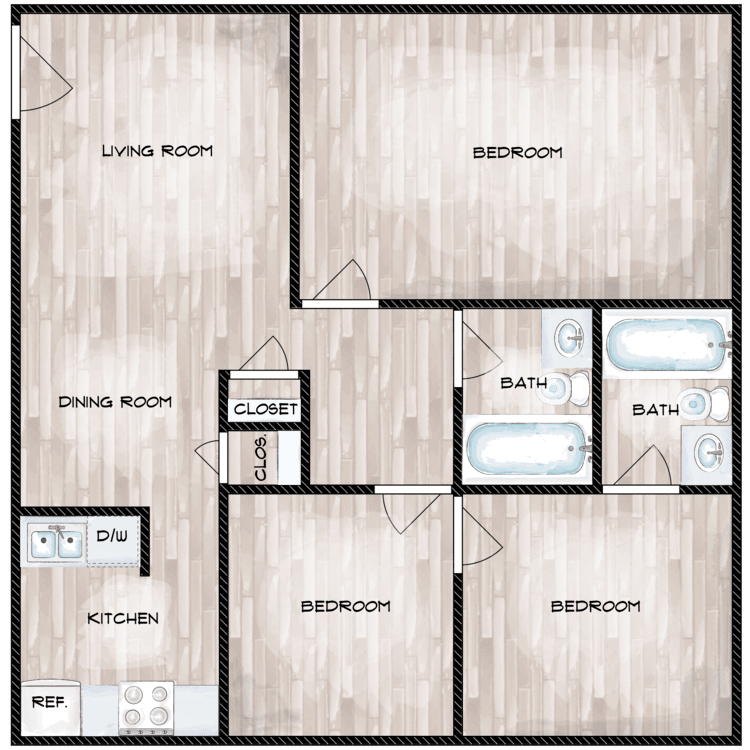
Astros 3C
Details
- Beds: 3 Bedrooms
- Baths: 2
- Square Feet: 1237
- Rent: Call for details.
- Deposit: $600
Floor Plan Amenities
- Air Conditioning
- All-electric Kitchen
- Balcony or Patio
- Carpeted Floors
- Ceiling Fans
- Covered Parking
- Disability Access
- Dishwasher
- Granite Countertops
- Hardwood Floors
- Mini Blinds
- Pantry
- Refrigerator
- Walk-in Closets
* In Select Apartment Homes
Floor Plan Photos
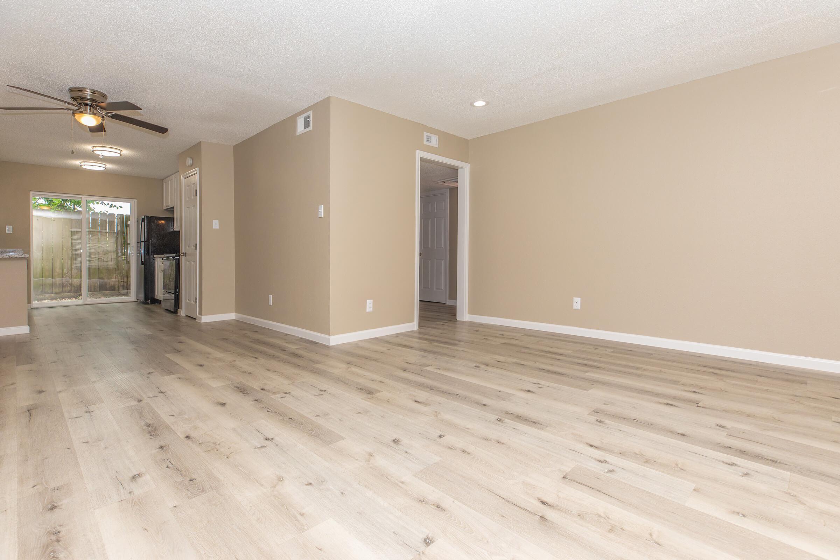
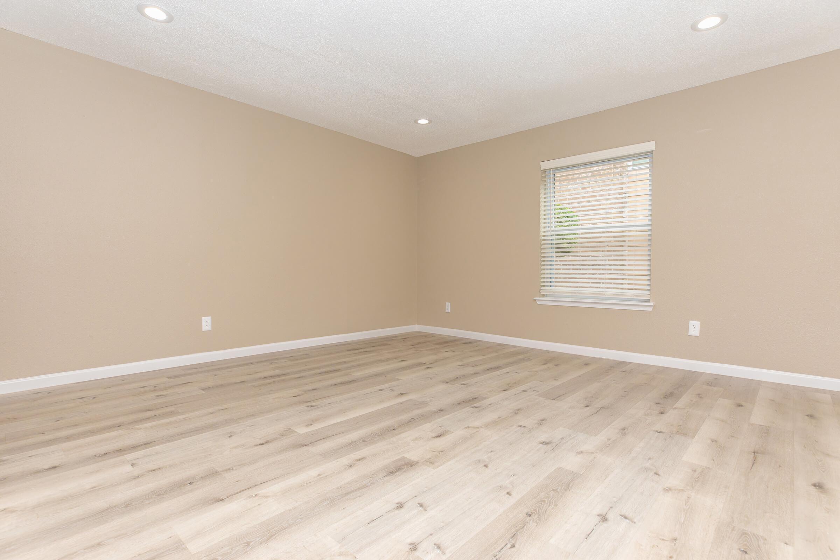

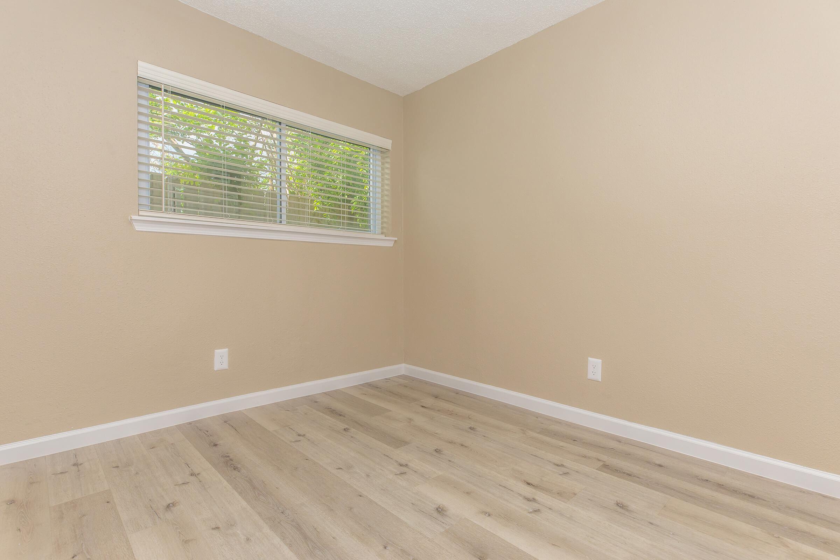
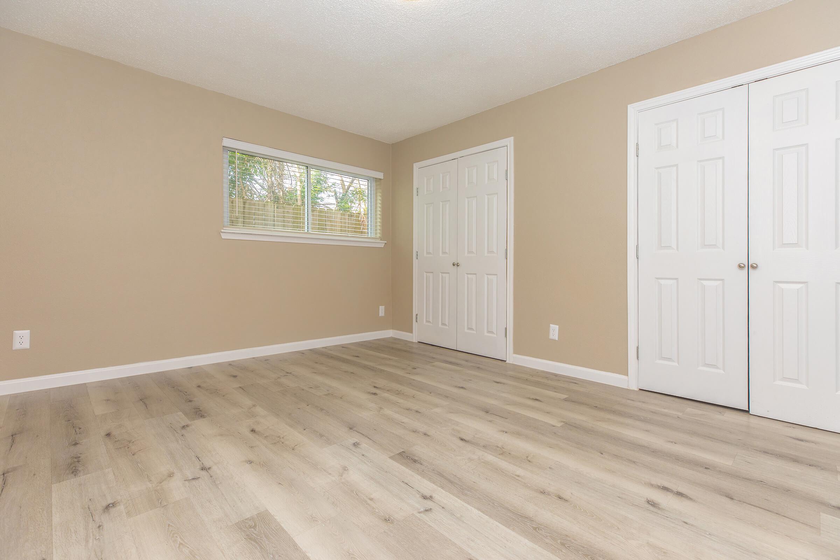
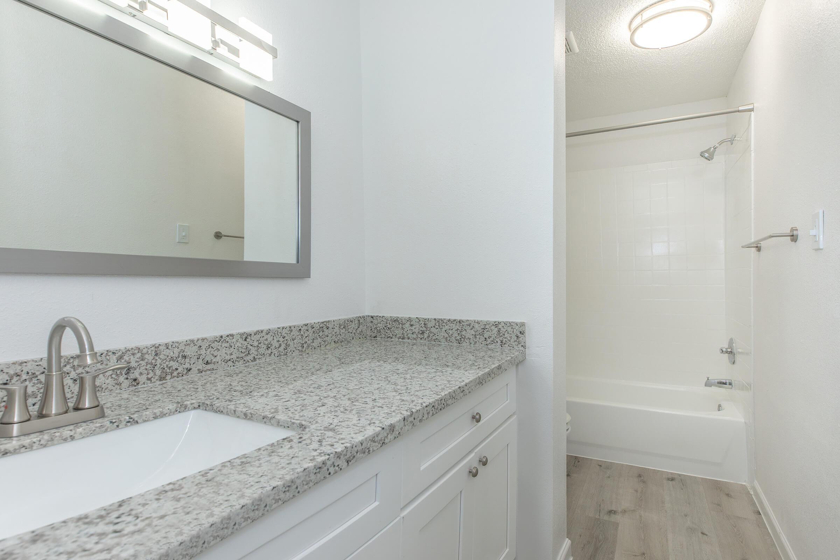
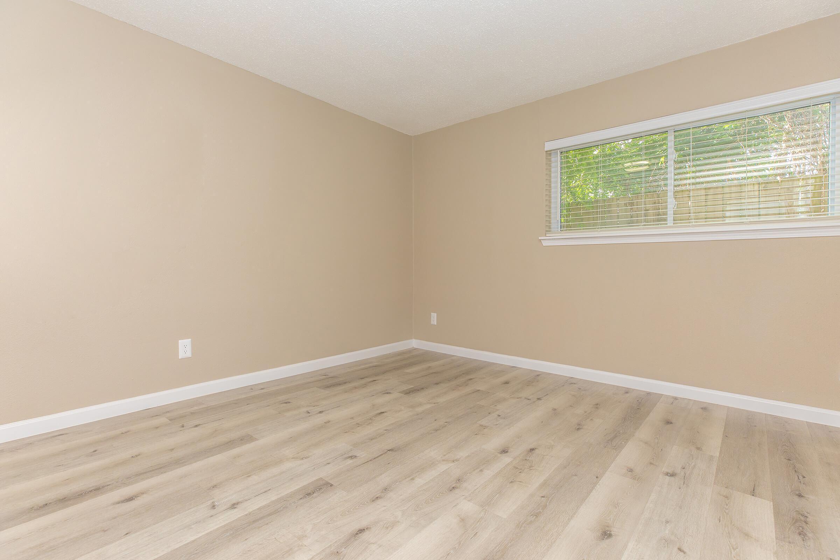
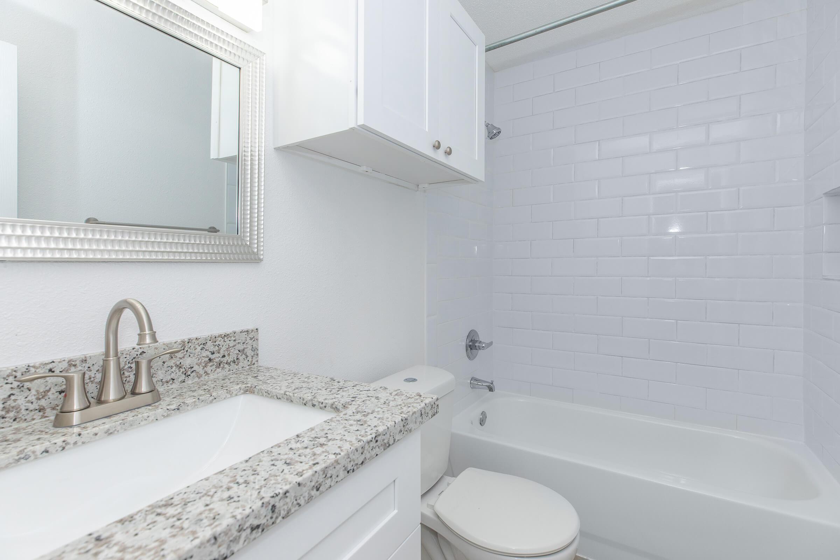
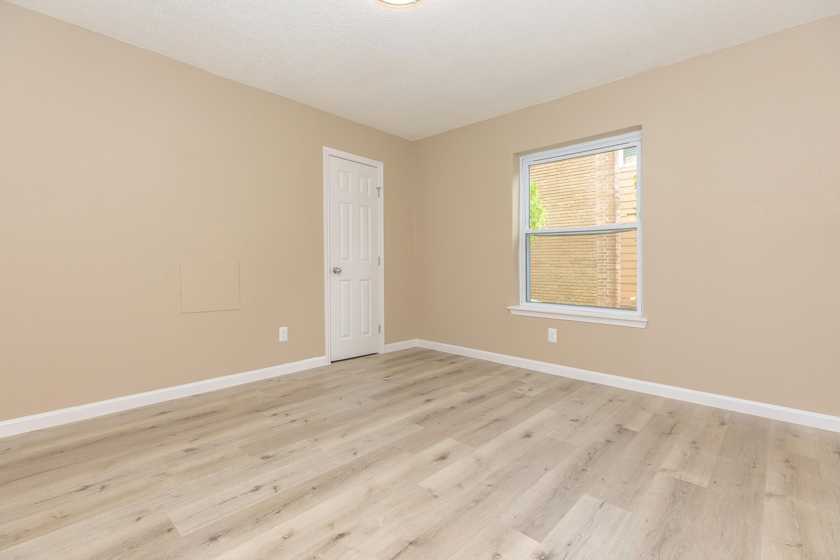
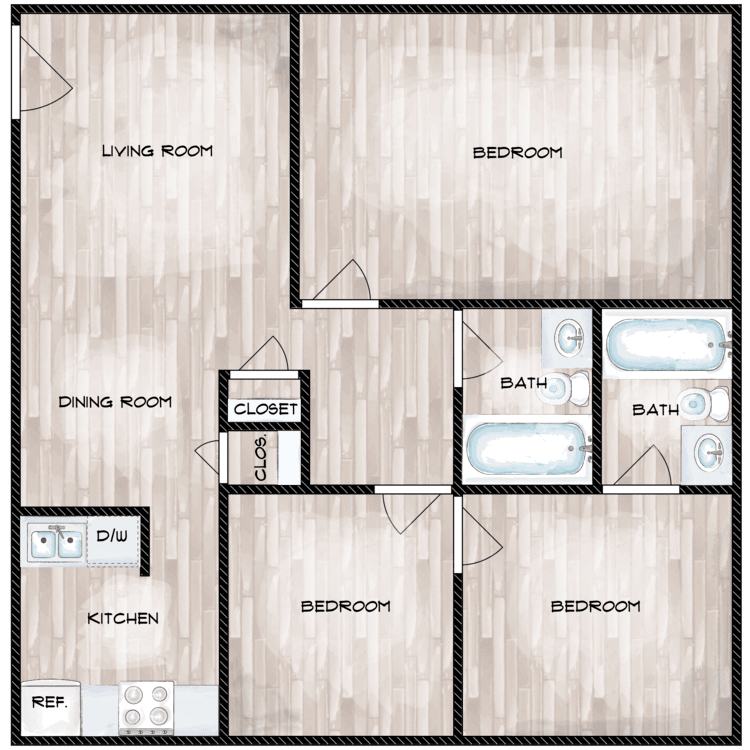
Astros 3R
Details
- Beds: 3 Bedrooms
- Baths: 2
- Square Feet: 1237
- Rent: Call for details.
- Deposit: $400
Floor Plan Amenities
- Air Conditioning
- All-electric Kitchen
- Balcony or Patio
- Carpeted Floors
- Ceiling Fans
- Covered Parking
- Disability Access
- Dishwasher
- Granite Countertops
- Hardwood Floors
- Mini Blinds
- Pantry
- Refrigerator
- Walk-in Closets
* In Select Apartment Homes
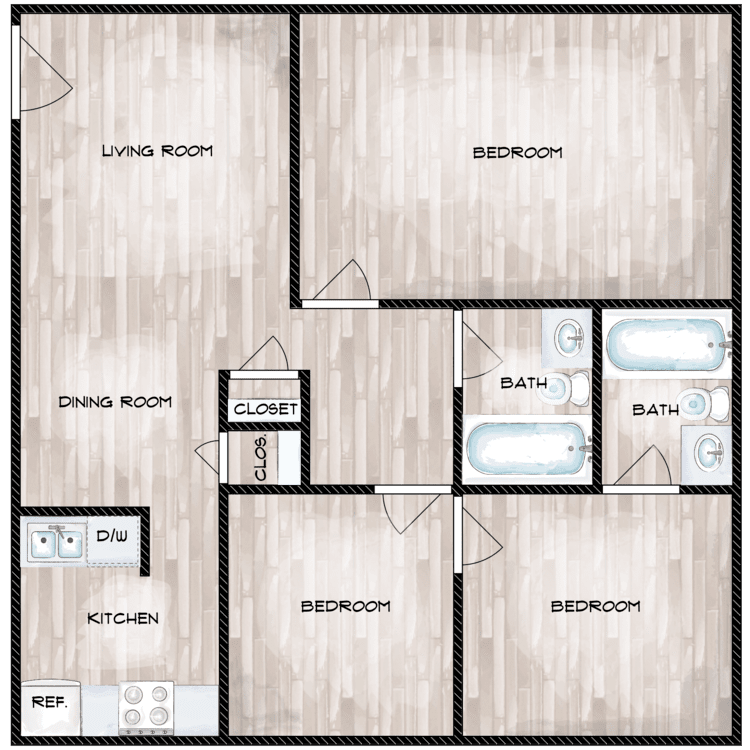
Astros 3P
Details
- Beds: 3 Bedrooms
- Baths: 2
- Square Feet: 1237
- Rent: $1650
- Deposit: $400
Floor Plan Amenities
- Air Conditioning
- All-electric Kitchen
- Balcony or Patio
- Carpeted Floors
- Ceiling Fans
- Covered Parking
- Disability Access
- Dishwasher
- Granite Countertops
- Hardwood Floors
- Mini Blinds
- Pantry
- Refrigerator
- Walk-in Closets
* In Select Apartment Homes
Show Unit Location
Select a floor plan or bedroom count to view those units on the overhead view on the site map. If you need assistance finding a unit in a specific location please call us at 713-429-0849 TTY: 711.

Amenities
Explore what your community has to offer
Community Amenities
- 6-13 Month Leases
- Assigned Parking
- Beautiful Landscaping
- Bilingual Leasing Team
- Covered Parking
- Easy Access to Freeways
- Easy Access to Shopping
- Gated Access
- Guest Parking
- Laundry Facility
- On-call Maintenance
- Short-term Leasing Available
- Discounts for Registered Medical Professionals, Medical Students, First Responders and Educators
Apartment Features
- Air Conditioning
- All-electric Kitchen
- Balcony or Patio
- Breakfast Bar*
- Carpeted Floors
- Ceiling Fans
- Covered Parking
- Den or Study*
- Disability Access
- Dishwasher
- Granite Countertops
- Hardwood Floors
- Mini Blinds
- Pantry
- Refrigerator
- Some Paid Utilities*
- Tile Floors*
- Vertical Blinds*
- Walk-in Closets
- Washer and Dryer Connections*
- Washer and Dryer in Home*
* In Select Apartment Homes
Pet Policy
Pet Welcome Upon Approval. Breed restrictions apply. Limit of 2 pets per home (Combined weight cannot exceed 50 pounds). Annual $150 pet fee per pet. The Following breeds are recognized by AKA aggressive breeds and are restricted and will not be allowed: Akita, Chow, Doberman, German Shepherd, Mastiff, Pit Bull, Rottweiler, Siberian Husky, and Wolf Hybrids. Any mixed breeds of these breeds are also prohibited.<br> At our pet-friendly apartments in Houston, screening is a simple and secure tool allowing you to store all the important information about your pet in one place. All applicants are required to complete a pet screening for each of their pets or service/companion animals prior to final application approval. Pet screenings are $20 for the first pet and $15 for additional pets. Service/companion animal registration is free. <a href="https://thecitadelatmedcenter.petscreening.com" class="button-style-1" target="_blank">Pet Screening</a>
Photos
A - 1 Bed 1 Bath - Furnished







A - 1 Bed 1 Bath
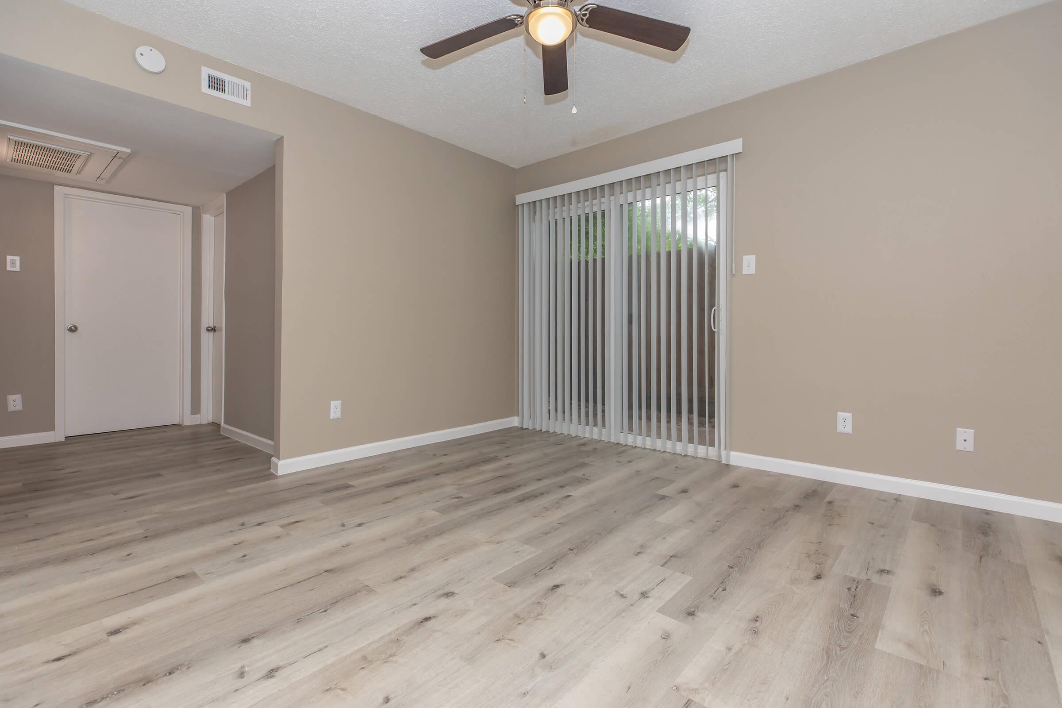
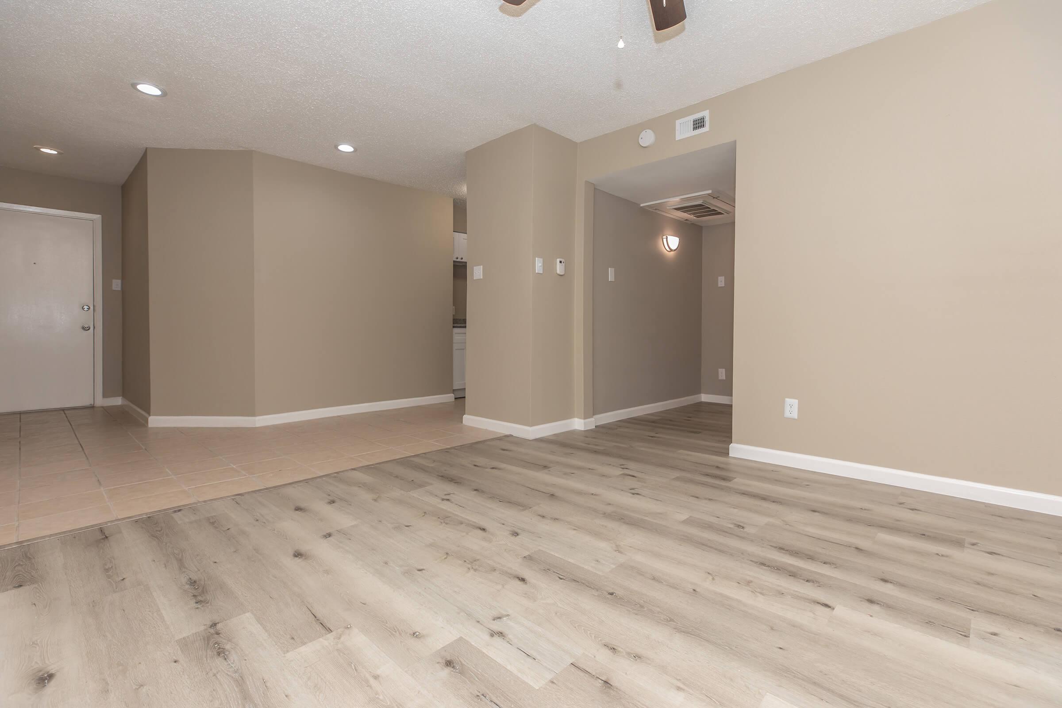
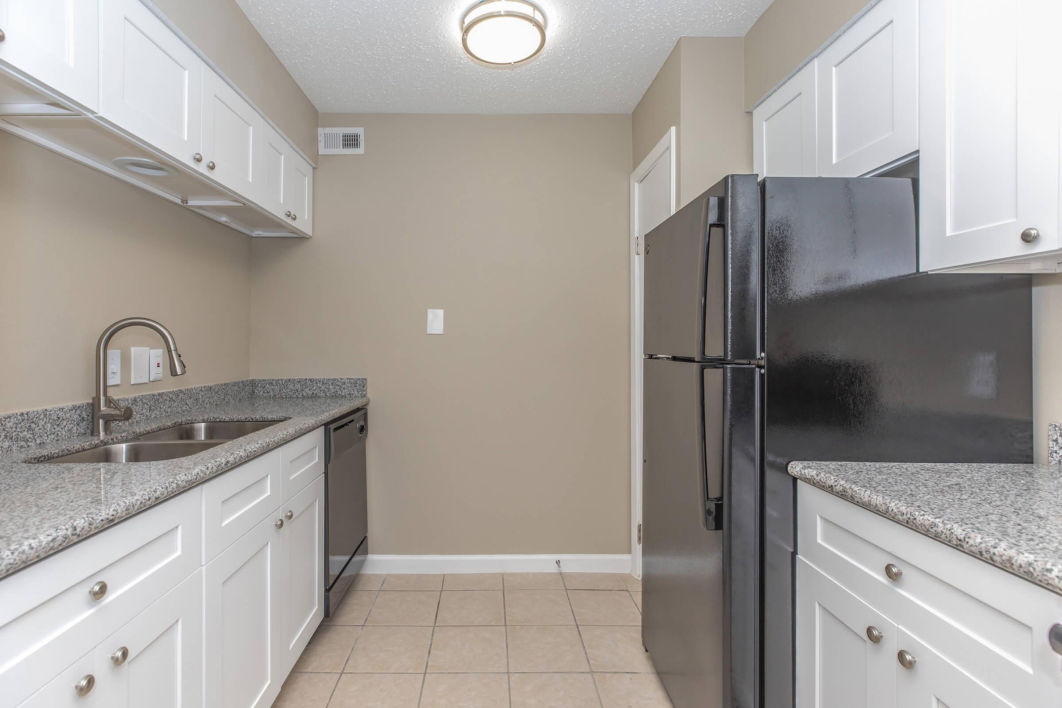
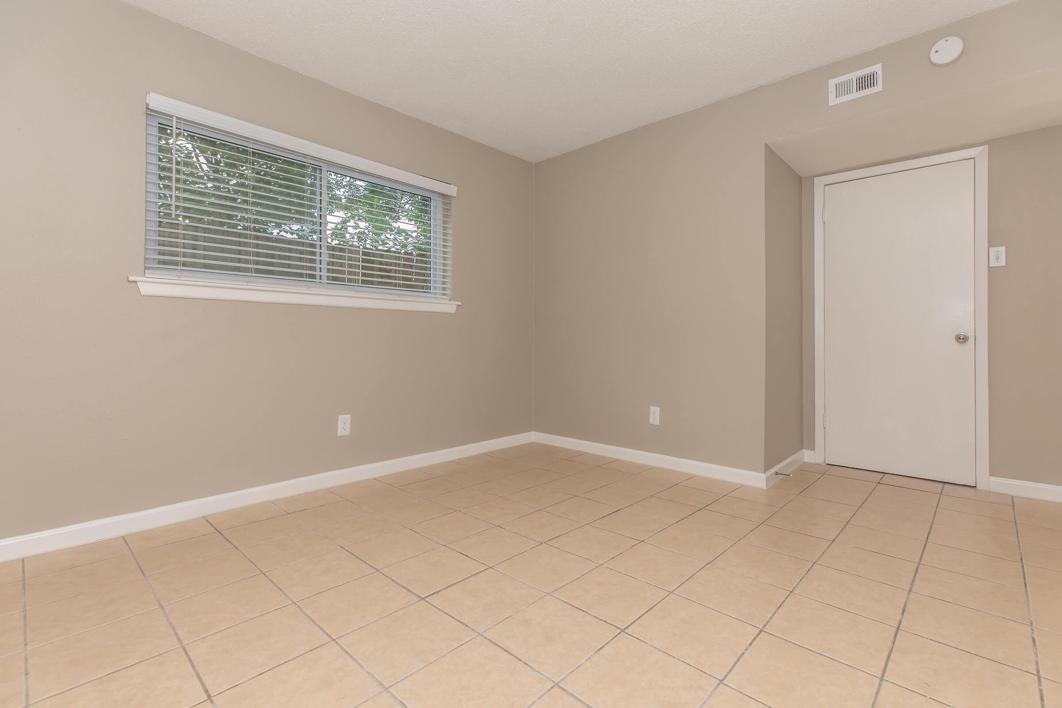


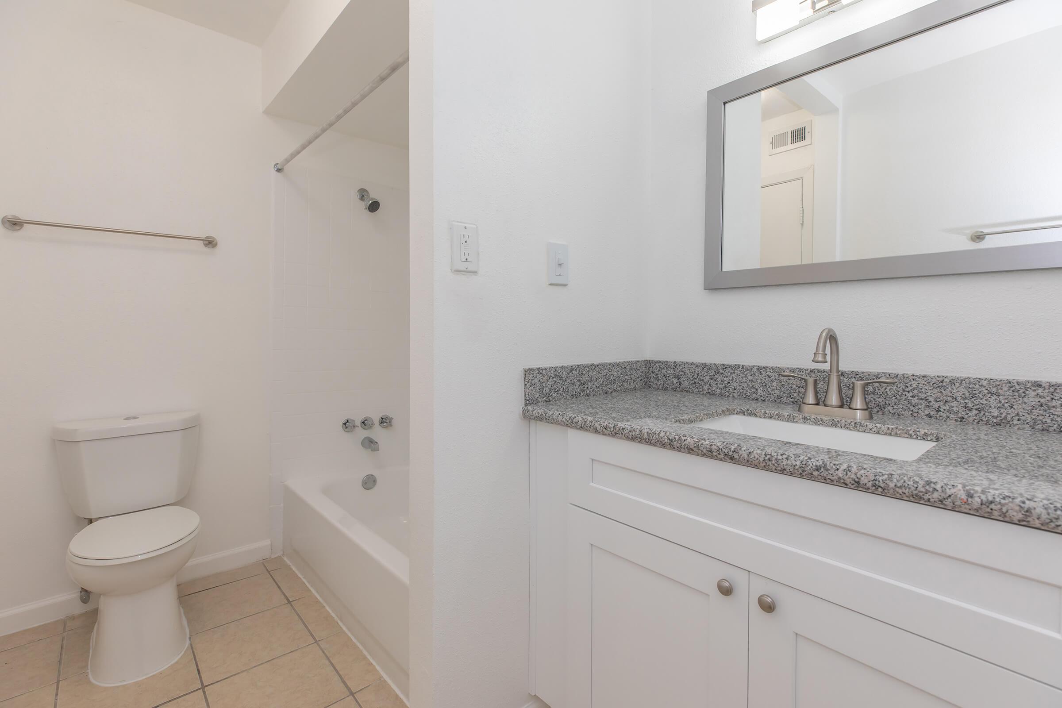

C - 3 Bed 2 Bath









Neighborhood
Points of Interest
The Citadel at Med Center Houston Apartments
Located 9707 Timberside Drive Houston, TX 77025Bank
Cinema
Coffee Shop
Elementary School
Entertainment
Fitness Center
Grocery Store
High School
Hospital
Mass Transit
Middle School
Park
Post Office
Preschool
Restaurant
Shopping
University
Yoga/Pilates
Contact Us
Come in
and say hi
9707 Timberside Drive
Houston,
TX
77025
Phone Number:
713-429-0849
TTY: 711
Office Hours
Monday through Friday: 9:00 AM to 6:00 PM. Saturday and Sunday: Closed.